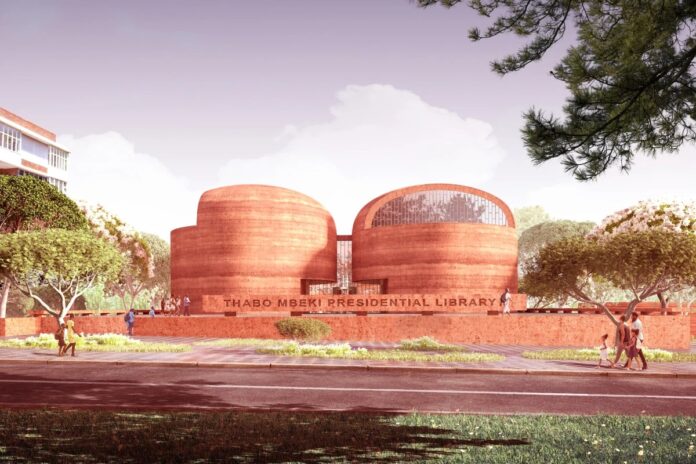
Following a collaboration with Aston Martin to offer car-themed luxury homes, British Ghanian architect Sir David Adjaye’s firm has unveiled an interesting new project that takes the form of a collection of granaries. The Thabo Mbeki Presidential Library will have significant sustainability features, including a rammed earth facade and solar power.
The Thabo Mbeki Presidential Library is slated for Johannesburg, South Africa, and is being created in collaboration with local firm MMA Design Studio. It’s described as a space of learning, research, discourse, and cultural exchange from an African perspective.
The building will consist of eight domes and its granary-like design serves as a metaphor for knowledge-based nourishment, says Adjaye Associates. The domes themselves will feature rammed earth facades that make use of locally sourced mud, in a similar way to Bangladesh’s Anandaloy. Other materials like wood and stone will also be sourced locally.
“Use of the locally sourced compressed mud in the form of a rammed earth facade, terrazzo flooring made from local stone and timber cladding from local wood species collectively reduce the overall carbon footprint of the structure,” explains Adjaye Associates.
“Through a site-specific understanding of the subtropical highland climate of Johannesburg, solar harvesting is utilized through state of the art photovoltaic solar panels, located on the rooftop absorbing sunlight and generating electricity,” reveals the company headed by Sir David Adjaye – who recently snagged the RIBA Gold Medal, Britain’s highest architecture award. “Geothermal heating and thickened walls harness the Earth’s energy by storing heat during the day and releasing it later at night to warm the building when temperatures drop.”
The Thabo Mbeki Presidential Library will measure 5,400 sq m (58,125 sq ft) and feature a museum, temporary exhibition space, research center, auditorium, a women’s empowerment center, reading room, retail spaces, and office space.
Additionally, there will be a public space referred to as an “indoor den” and an archive that will act as a repository for the papers, artefacts, and key documents of President Mbeki, South Africa’s second president.
We’ve no word yet on when the Thabo Mbeki Presidential Library is expected to begin construction.
Source: Adjaye Associates




